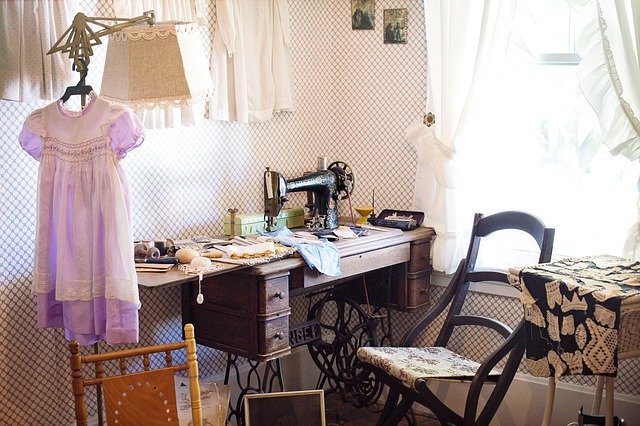For most people retirement and downsizing means a real change in approaches to daily activities. The things that were “must haves” when children were still at home are not only less important but may not be needed at all in a downsized home.
That makes the design of new spaces as important as the decluttering and disposal performed before a move. Since the point of downsizing is to decrease the amount of square footage, every inch of the home should be planned for optimal use when guests are not present as well as when they are.
This is not so much letting go as truly moving forward.
If you are lucky the guest rooms you carefully planned for your home will be a revolving door of friends, children and grandkids. No, not an AirBNB, but a destination that the people you love will visit often. All too often for empty nesters the glorious and tasteful space set aside for guests remains largely unused.
So, instead of a traditional guest room, many plans provide options to incorporate home office space. We’ve seen homeowners use a loft or a sunroom for the home office, and many choose to modify plans exclusively to accommodate a home office.
Some homeowners, however, have created an office from a second bedroom and designed it so that it is quickly converted to guest quarters as needed.
So, where do overnight guests sleep in a dual office/bedroom?
You can save space with a stand-alone Murphy bed for use by guests. It looks like a piece of furniture, but by night, it is a comfortable bed. Murphy-style beds can be built directly onto the wall as well.
Ask your designer how to incorporate a hidden bed design into the plan while the plan is being created.
A high quality sofa bed is a good investment. It will not only serve as seating for guests, it’s a great spot for a nap or a moment of relaxation from work. When guests are present, it converts to a comfortable bed at night.
We’ve seen homeowners who’ve downsized and now keep a supply of inflatable mattresses for guests who are young or young at heart. Modern technology has made it possible to inflate and deflate the beds quickly, and they are designed for stability and comfort.
In addition to design modifications for work and sleeping, these dual rooms incorporate private access to a full bath, direct access to the outside and an ample storage closet.
Privacy is important, whether it is a professional visitor to the office or overnight guests. A bathroom with can be accessible to another area of the house, such as a great room, through a second door so that the room can be locked from each side.
Installing an exterior door allows the office user to greet professional guests or step outside for a break. It also means guests can come and go as needed without disturbing the homeowners’ routine.
Designating an area for storage serves the dual purpose handling office necessities and providing a place for suitcases and guests’ belongings.
If a home office is less important, there may be other lifestyle interests that will make a traditional guest room into a regularly used space. Maybe you are a crafter or have dreamed of a sewing room? Or maybe you want a legit “hold it in your hands” library space to read that next novel? There are many options for designing truly flexible space that can be converted in a matter of minutes as the need for the space changes.
This article is used courtesy of Honest Abe Log Homes. For an interview with a manufacturer of Murphy beds, visit https://www.honestabe.com/blog/dual-purpose-rooms/.

