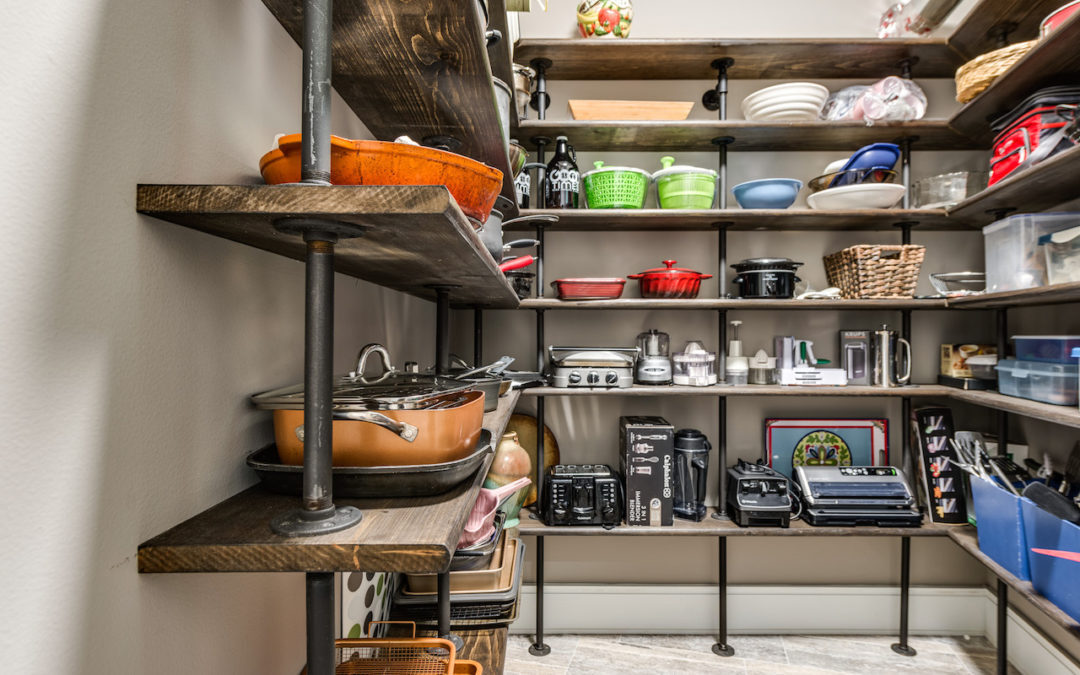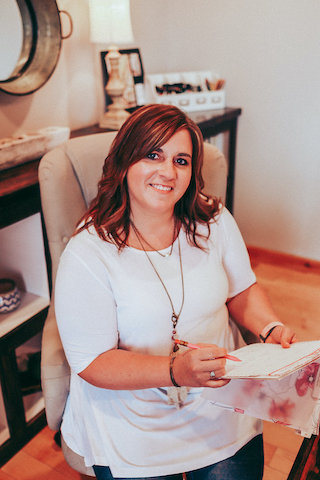How do you start in pantry planning? There are so many things to help us when planning the “Pinterest Perfect” pantry.
What do you want your pantry to do?
- How does it need to work?
- What are the must haves for you and your home and family?
- Does it have to be a separate room, or can it be simply a built-in cabinet?
There are tons of options, and something for everyone with every need. So, let’s dive in.
First, if you are at the point of creating your floor plan you are in the best phase. This may not possible for everyone but if this is you in the building process and your thinking pantry, this is a great opportunity to design the perfect useable space.
- Location, Location, Location…Get your pantry nearest to the kitchen and if possible close to the entry door as well.
- Make a list of what all you want your pantry to home. Canned foods, boxed foods, baskets for smaller items, larger, rarely used small appliances…the list can go forever, but you get the picture. Make the list and measure the things.
- How much cooking are you going to do, are you the next Rachel Ray and your pantry is filled to the brim with wonderfulness or are you the family on the go who just gets to grab a snack as you run out the door. Don’t use good space for a pantry if it is the case.
So, if the above does not apply to you…it is going to be okay, and your pantry can be equally as worthy. Take inventory what you need to store in your pantry along with all the storage compartments you will need and move shelves around accordingly.
- A good rule of thumb is having less depth to the shelves, so things don’t get “lost” in the back. Have one at the bottom no deeper than 15”, up from that putting in two at 11” deep and then 9” deep all the way up as far you see fit to put them.
- As far as space between, keep it simple too! Keeping them to a 16” space for the largest one on the bottom and then go down to 12” and then to 10” between the shelves.
- Keeping the larger items at the bottom and go up with smaller items. It will keep the heavy items within reach and make it look more visually appealing all at the same time.
If you will take the time and take inventory of what you must have and need for you home and your family will make your planning so much more effective. Pantries can be a lifesaver or a total mess. So plan accordingly, stay organized and be proud of the most beautiful Pinterest-worthy pantry that you have created all by yourself!



Three Pantry Plans
These photos of pantries are from the homes of three separate Honest Abe homeowners. In each of these designs, the homeowners wanted the most efficient use of space for food and appliances.
One homeowner incorporated a piece of custom cabinetry along with open shelving. Another used thick wooden planks and metal pipes to create sturdy shelving.
All of them emphasized the importance of glass storage for items that could attract pests or lose quality due to humidity. Another common denominator is the addition some amount of open floor space within the pantry, allowing room for organizing, sorting, etc.
Even in a smaller home, a kitchen can be designed with pantry storage that works in tandem with traditional cabinetry.
– photography by Brandon Malone





