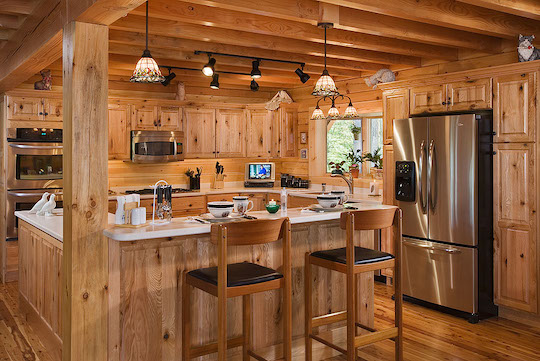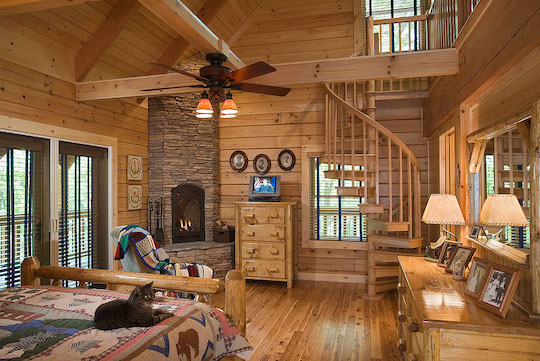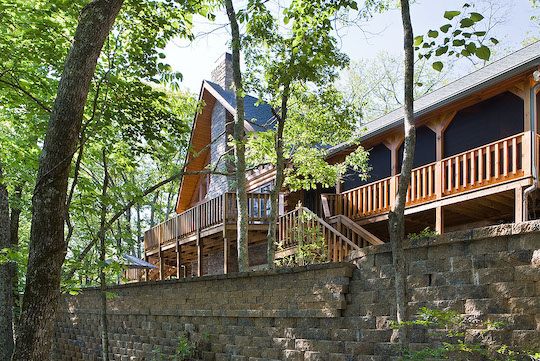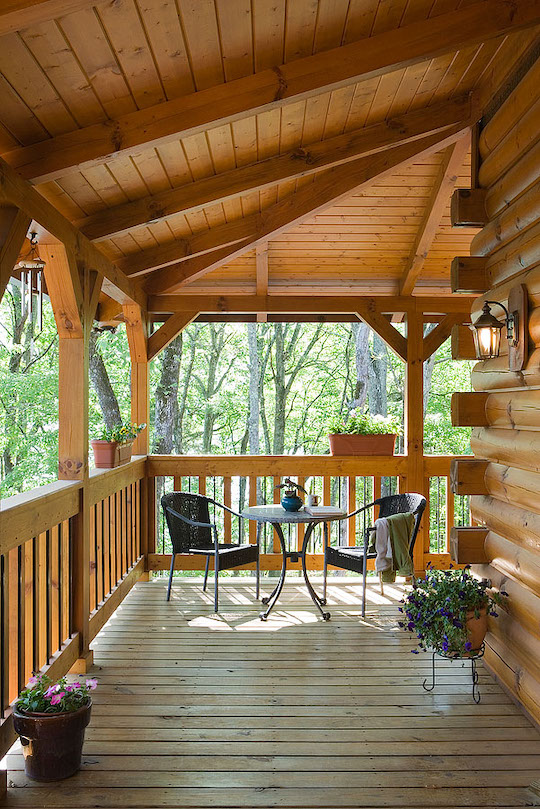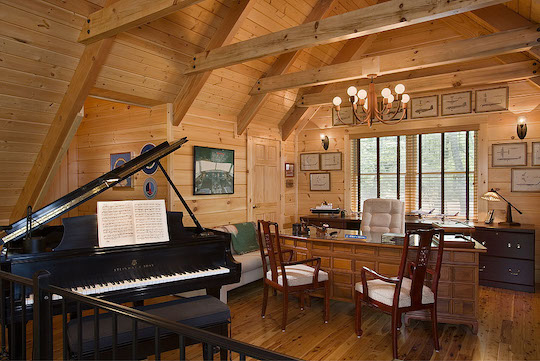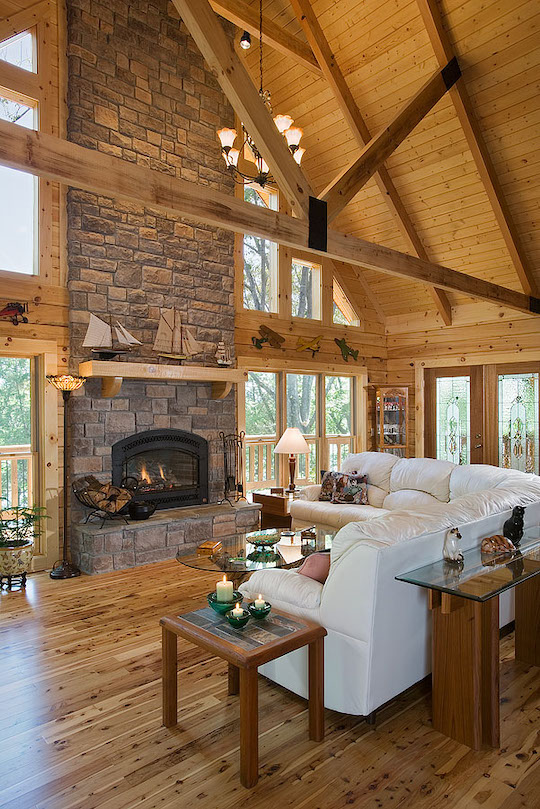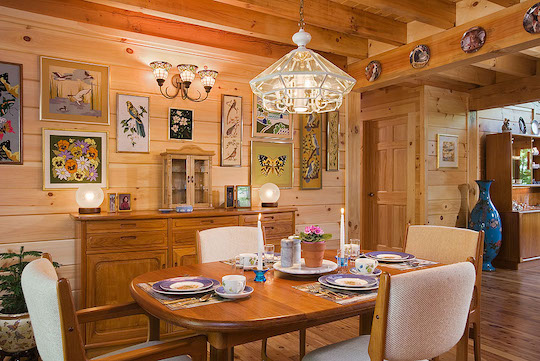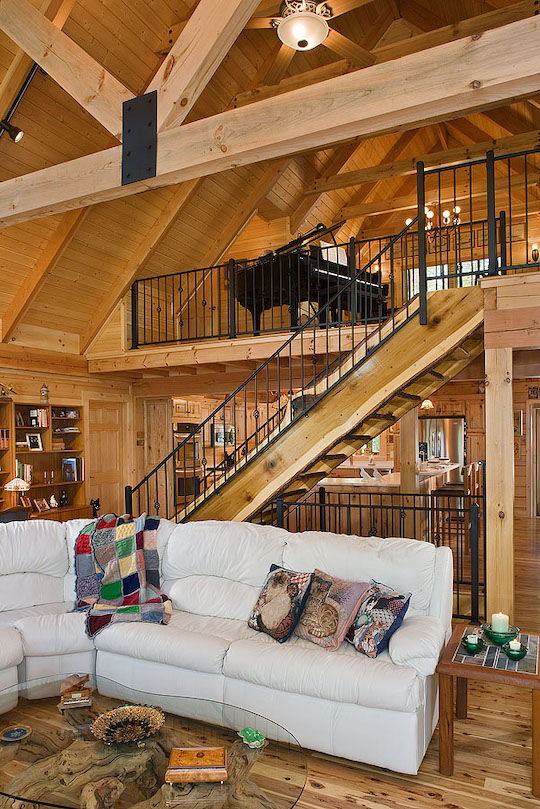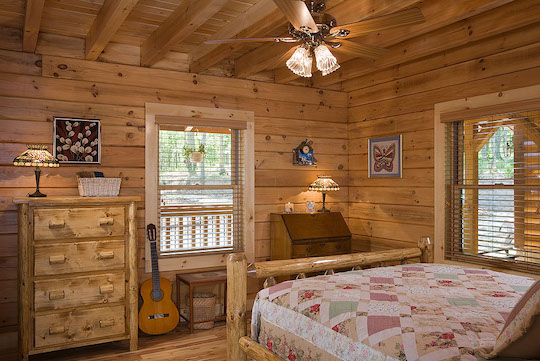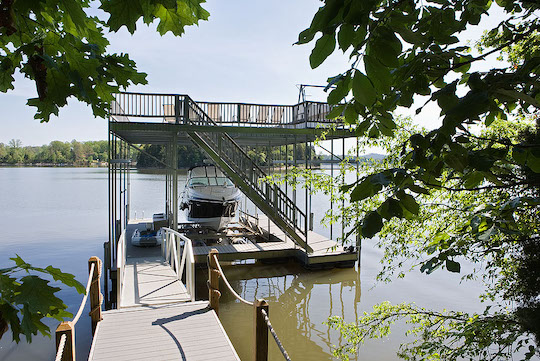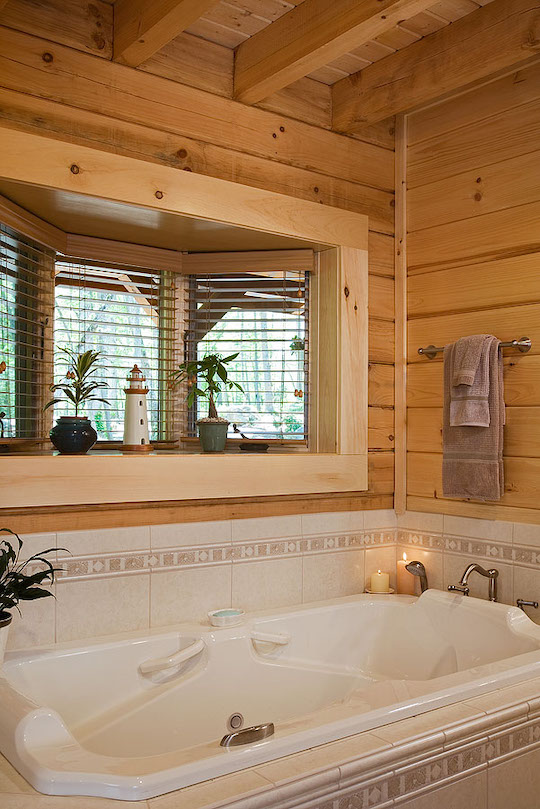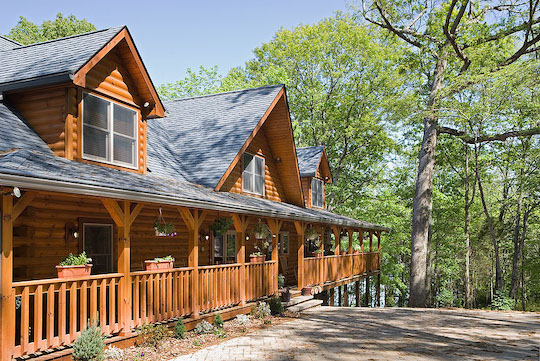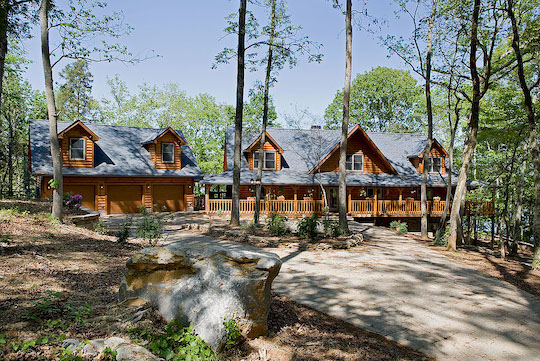
Building the Marshall’s Lakeside Home
This home built by Richard Wilkinson By Ronda Mollica, Country’s Best Log Homes magazine, July 2008
When retirement appeared on the horizon for Herb and Barb Marshall, they began to make plans for their long-awaited log home, which ideally was to be built on the sloping shores of a fishing lake.
“When Herb and I were newlyweds and had toured several model log homes, we said that someday we would build one,” says Barb. “But when we established ourselves in southern Florida, we knew the log home would have to wait.”
To find their haven, Barb explored the internet looking for land located on water. She eventually came across a quiet home development near Tennessee’s Smoky Mountains. The remote community, located on Watts Bar Lake, accommodates a variety of upscale homes, including log structures.
Securing Land
The Marshalls then traveled to the Grande Vista Bay Development in Rockwood, Tenn., to check out the lay of the land and see if their log home would match the surroundings. There were several lakefront properties available and they came across a heavily wooded parcel on the side of a gentle hill that seemed to be created for a traditional log home.
With the land secured, they were able to proceed with a floor plan and builder. “The land developer recommended Richard Wilkinson to build our home,” recalls Herb. “We felt at ease due to his years of experience and knowledge of log home construction. Richard suggested we consider Honest Abe Log Homes who he had worked with in the past and was very pleased with their quality and quick service.”
The Marshall Plan
From the Honest Abe plan book, the Marshalls selected the Bellewood plan, but felt that a few revisions were needed to make it their own. They included stretching the square footage in all the rooms, removing the wall in the stairway to allow light and views, adding an attached three-car garage and building in a bonus room.
The traditional story-and-a-half style home is ideal for lakeside living — it features a wraparound covered porch, an open deck area, and an expanse of glass in the great room. Other facets include an eye-catching modified king truss roofing system with tongue-and-groove ceiling, a master suite with fireplace, his-and-her bath areas, and a second-floor exercise room that is accessed by spiral staircase.
The sunny kitchen is kept bright with stainless steel appliances, white Corian countertops, light knotty alder cabinets, and lots of task lighting. Tiffany-styled stained glass pendant lights bring in color and elegance. The bay window above the kitchen sink helps bring the sunshine and provides a place for a little greenery.
The home also features two office areas so Herb and Barb have their own space. One office is located on the first floor and has access to the deck. The second is located in the open loft that now houses Barb’s grand piano. “The movers had a bit of a challenge getting the piano up there. Of course it was before the railings were put up and having an open stairway helped,” says Barb.
The Right Contractor
Attention to detail goes hand-in-hand with a knowledgeable contractor.
“Richard’s eye for improving the plan was helpful in many areas of the home, including the loft space,” says Barb. “Normally the roof line would angle all the way to the floor, but his suggestion of adding a knee wall created some precious storage space and a more usable room as far as placement of furniture is concerned.”
Dealing with strict building codes along the lakeshore is not new to Richard. When the plan was selected, he quickly made arrangements for the home to be sited in just the right location — set back from the lake with the proper elevations in order for water to drain properly during heavy rains. This preserves the soil and the lake’s water quality and is a big concern along the 722-mile shoreline, especially with new construction.
“With the sloped lot, we were able to include an exposed lower level for a recreation room and guest space,” says Herb. “We included in-floor heating, a fireplace, and French doors to make this a very livable space and one of my favorite areas of the home.”
Making Choices
Radiant heat was also installed on the main floor with Australian cypress hardwood placed on top of the tubing. “Our finishing crew took special care when installing the wood floor over the radiant tubes with the use of shorter nails and close attention to the layout of the system,” says Richard. “This took a great deal of patience and attention, but worked very well.”
Another detail that was a welcome addition is the Centra-Lite lighting system that was recommended by Richard. This allows the occupant to control and automate the lighting systems of the home. The wireless system can be activated from a remote location by phone or remote control and is especially handy when pulling up the driveway to a dark home.
A back-up whole house generator was also integrated into the home electrical system. “Living in Florida, you experience power outages from time to time and we felt it was an important unit to have,” says Herb. “We were told that in Tennessee there was not a big call for them, but we had it installed anyway. Within two weeks we experienced an outage due to the construction in the area and we were glad we had it to keep the air conditioner going.”
“We are so happy with our home and the restful feeling it provides,” says Barb. “Everything we imagined a log home would be has been realized and was well worth the wait.”
Photography by Roger Wade
Styling by Debra Grahl
